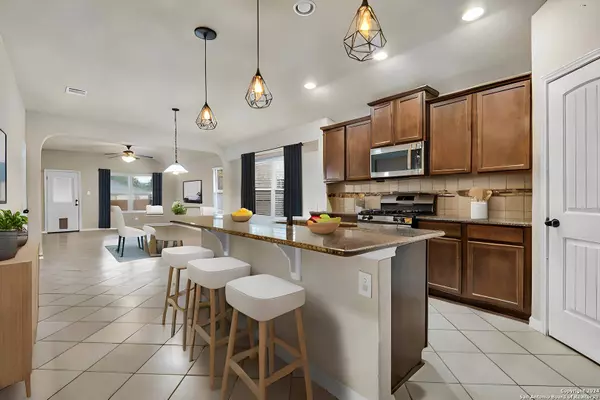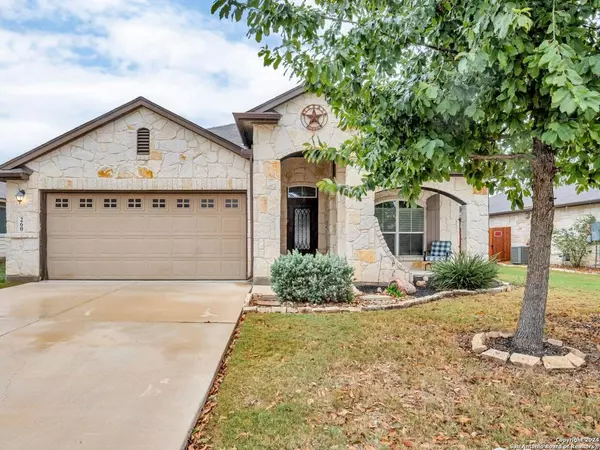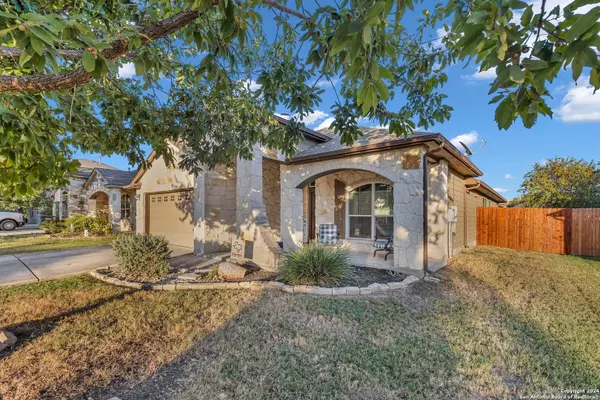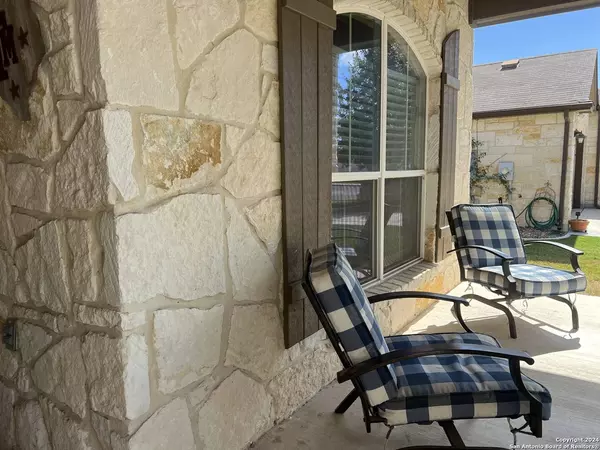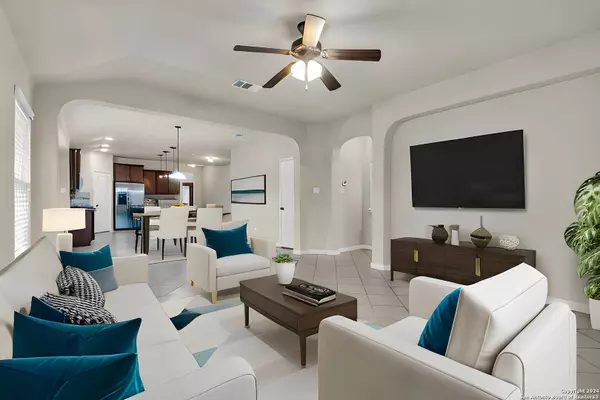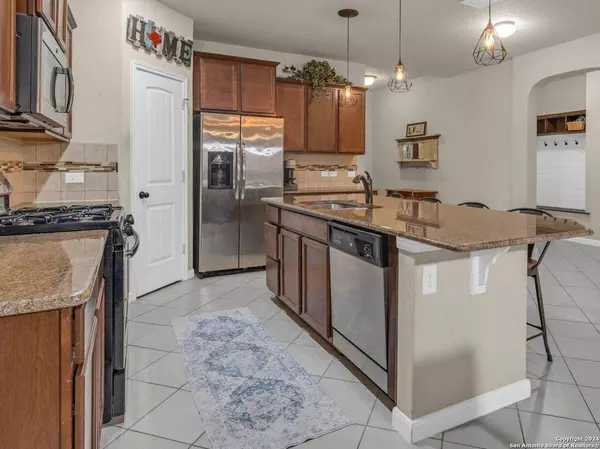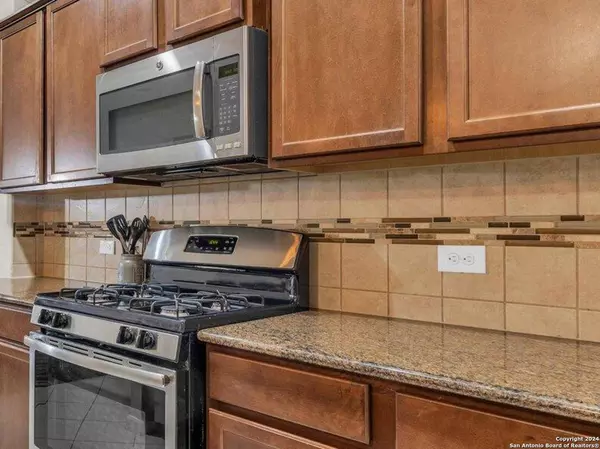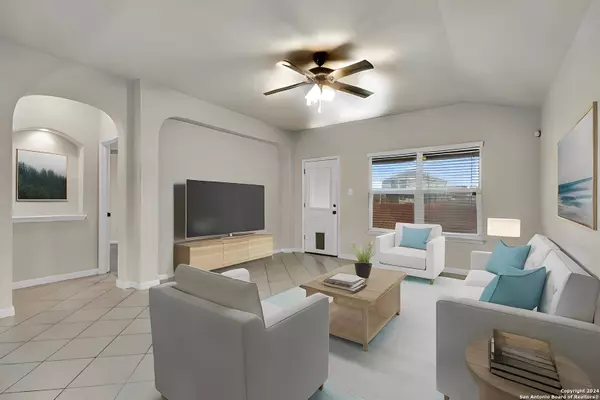
GALLERY
PROPERTY DETAIL
Key Details
Sold Price $318,500
Property Type Single Family Home
Sub Type Single Residential
Listing Status Sold
Purchase Type For Sale
Square Footage 2, 004 sqft
Price per Sqft $158
Subdivision Block J
MLS Listing ID 1818845
Sold Date 05/19/25
Style One Story
Bedrooms 3
Full Baths 2
Construction Status Pre-Owned
HOA Fees $42/qua
HOA Y/N Yes
Year Built 2014
Annual Tax Amount $6,286
Tax Year 2024
Lot Size 7,318 Sqft
Property Sub-Type Single Residential
Location
State TX
County Comal
Area 2618
Rooms
Master Bathroom Main Level 11X11 Shower Only
Master Bedroom Main Level 11X11 Walk-In Closet, Full Bath
Bedroom 2 Main Level 11X11
Bedroom 3 Main Level 11X11
Dining Room Main Level 11X11
Kitchen Main Level 11X11
Family Room Main Level 11X11
Study/Office Room Main Level 11X11
Building
Lot Description Level
Foundation Slab
Sewer City
Water Water System, City
Construction Status Pre-Owned
Interior
Heating Central
Cooling One Central
Flooring Carpeting, Ceramic Tile, Other
Heat Source Natural Gas, Other
Exterior
Exterior Feature Covered Patio, Sprinkler System
Parking Features Two Car Garage
Pool None
Amenities Available Pool, Clubhouse, Park/Playground
Roof Type Composition
Private Pool N
Schools
Elementary Schools Oak Creek
Middle Schools Canyon
High Schools Canyon Lake
School District Comal
Others
Acceptable Financing Conventional
Listing Terms Conventional
CONTACT


