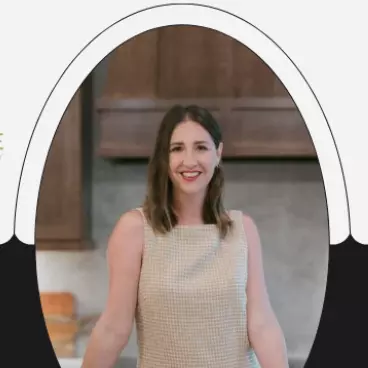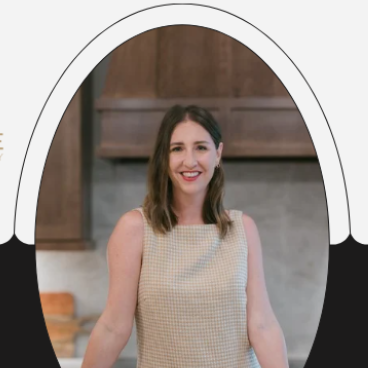1212 County Road 337 La Vernia, TX 78121

UPDATED:
Key Details
Property Type Single Family Home
Sub Type Single Residential
Listing Status Active
Purchase Type For Sale
Square Footage 1,877 sqft
Price per Sqft $399
Subdivision Out/Wilson Co
MLS Listing ID 1869891
Style One Story,Traditional
Bedrooms 2
Full Baths 2
Half Baths 1
Construction Status Pre-Owned
HOA Y/N No
Year Built 1982
Annual Tax Amount $9,390
Tax Year 2025
Lot Size 31.000 Acres
Property Sub-Type Single Residential
Property Description
Location
State TX
County Wilson
Area 2800
Rooms
Master Bathroom Main Level 11X5 Tub/Shower Combo, Single Vanity
Master Bedroom Main Level 16X17 DownStairs, Walk-In Closet, Ceiling Fan, Full Bath
Bedroom 2 Main Level 14X15
Living Room Main Level 21X17
Kitchen Main Level 17X19
Family Room Main Level 22X14
Interior
Heating Central
Cooling One Central
Flooring Carpeting, Linoleum
Fireplaces Number 1
Inclusions Ceiling Fans, Washer Connection, Dryer Connection, Cook Top
Heat Source Electric
Exterior
Exterior Feature Patio Slab, Partial Fence, Storage Building/Shed, Mature Trees, Detached Quarters, Additional Dwelling, Ranch Fence
Parking Features One Car Garage
Pool None
Amenities Available None
Roof Type Composition
Private Pool N
Building
Lot Description County VIew, Horses Allowed, 15 Acres Plus, Ag Exempt, Mature Trees (ext feat), Level
Foundation Slab
Sewer Septic
Water Private Well
Construction Status Pre-Owned
Schools
Elementary Schools La Vernia
Middle Schools La Vernia
High Schools La Vernia
School District La Vernia Isd.
Others
Acceptable Financing Conventional, Cash
Listing Terms Conventional, Cash

GET MORE INFORMATION




