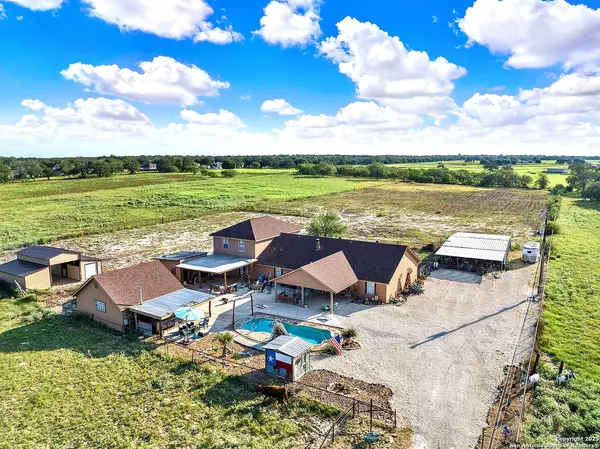10470 Fm 539 Sutherland Springs, TX 78161
UPDATED:
Key Details
Property Type Single Family Home
Sub Type Single Residential
Listing Status Active
Purchase Type For Sale
Square Footage 3,888 sqft
Price per Sqft $223
Subdivision Not In Defined Subdivision
MLS Listing ID 1890796
Style Two Story,Ranch,Traditional,Other
Bedrooms 6
Full Baths 5
Construction Status Pre-Owned
HOA Y/N No
Year Built 1999
Annual Tax Amount $9,936
Tax Year 2023
Lot Size 5.450 Acres
Property Sub-Type Single Residential
Property Description
Location
State TX
County Wilson
Area 2800
Rooms
Master Bathroom Main Level 12X8 Tub/Shower Combo, Single Vanity
Master Bedroom Main Level 14X16 DownStairs, Walk-In Closet, Ceiling Fan, Full Bath
Bedroom 2 Main Level 12X12
Bedroom 3 Main Level 11X22
Bedroom 4 Main Level 14X15
Bedroom 5 2nd Level 14X15
Living Room Main Level 20X18
Dining Room Main Level 15X12
Kitchen Main Level 18X15
Interior
Heating Central
Cooling Two Central
Flooring Saltillo Tile, Ceramic Tile, Linoleum, Wood, Vinyl, Other
Inclusions Ceiling Fans, Washer Connection, Dryer Connection, Cook Top, Dishwasher, Smoke Alarm, Smooth Cooktop, Private Garbage Service
Heat Source Electric
Exterior
Parking Features Detached, None/Not Applicable
Pool In Ground Pool, Hot Tub, Other
Amenities Available None
Roof Type Composition
Private Pool Y
Building
Lot Description County VIew, Horses Allowed, 5 - 14 Acres, Mature Trees (ext feat), Level
Foundation Slab
Sewer Septic
Water Co-op Water
Construction Status Pre-Owned
Schools
Elementary Schools Floresville
Middle Schools Floresville
High Schools Floresville
School District Floresville Isd
Others
Acceptable Financing Conventional, FHA, VA, Cash
Listing Terms Conventional, FHA, VA, Cash



