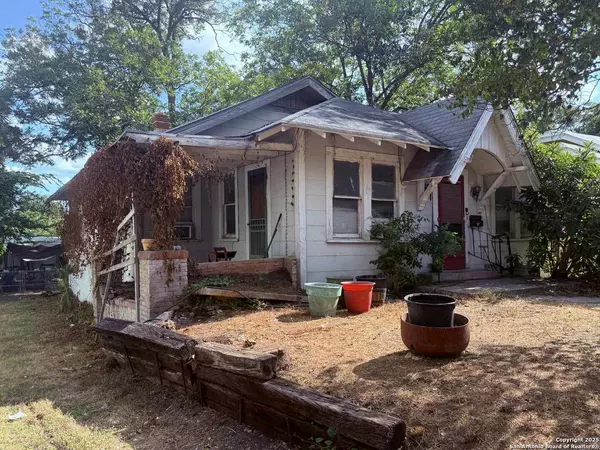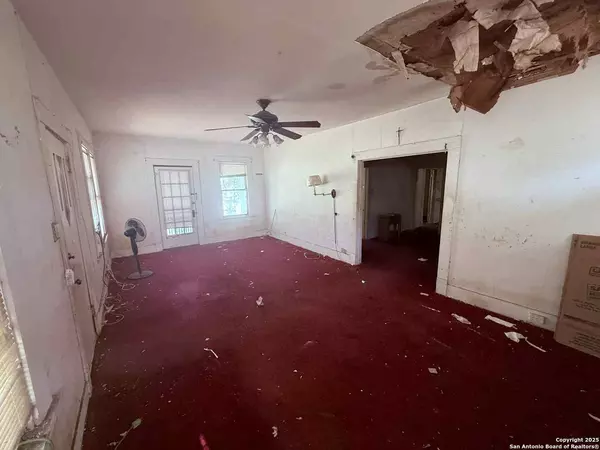370 huisache San Antonio, TX 78212
UPDATED:
Key Details
Property Type Single Family Home
Sub Type Single Residential
Listing Status Active
Purchase Type For Sale
Square Footage 1,799 sqft
Price per Sqft $166
Subdivision Monte Vista
MLS Listing ID 1890841
Style Two Story
Bedrooms 3
Full Baths 1
Construction Status Pre-Owned
HOA Y/N No
Year Built 1922
Annual Tax Amount $2,350
Tax Year 2025
Lot Size 10,018 Sqft
Property Sub-Type Single Residential
Property Description
Location
State TX
County Bexar
Area 1300
Rooms
Master Bedroom Main Level 13X13 DownStairs
Bedroom 2 Main Level 13X12
Bedroom 3 2nd Level 17X12
Living Room Main Level 25X13
Dining Room Main Level 14X11
Kitchen Main Level 13X8
Interior
Heating 3+ Units
Cooling 3+ Window/Wall
Flooring Carpeting, Wood
Inclusions Ceiling Fans
Heat Source Natural Gas
Exterior
Parking Features Detached, None/Not Applicable
Pool None
Amenities Available Park/Playground, Bike Trails, Lake/River Park
Roof Type Wood Shingle/Shake
Private Pool N
Building
Sewer City
Water City
Construction Status Pre-Owned
Schools
Elementary Schools Hawthorne
Middle Schools Hawthorne Academy
High Schools Edison
School District San Angelo Isd



