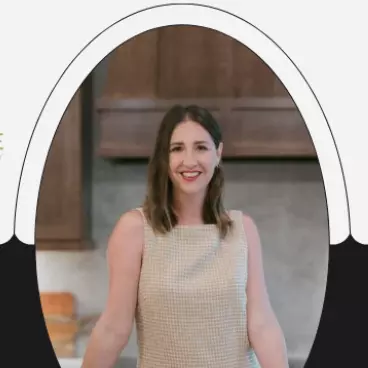456 margo Pearsall, TX 78061

UPDATED:
Key Details
Property Type Single Family Home
Sub Type Single Residential
Listing Status Active
Purchase Type For Sale
Square Footage 2,500 sqft
Price per Sqft $118
Subdivision Tyner Heights
MLS Listing ID 1907684
Style One Story
Bedrooms 4
Full Baths 2
Construction Status Pre-Owned
HOA Y/N No
Year Built 1990
Annual Tax Amount $3,290
Tax Year 2024
Lot Size 0.315 Acres
Property Sub-Type Single Residential
Property Description
Location
State TX
County Frio
Area 3100
Rooms
Master Bathroom Main Level 4X8 Shower Only
Master Bedroom Main Level 18X11 Walk-In Closet, Ceiling Fan, Full Bath
Bedroom 2 Main Level 11X12
Bedroom 3 Main Level 11X12
Bedroom 4 Main Level 11X12
Dining Room Main Level 8X10
Kitchen Main Level 18X11
Family Room Main Level 25X20
Interior
Heating Central
Cooling One Central
Flooring Linoleum, Laminate
Fireplaces Number 1
Inclusions Ceiling Fans, Microwave Oven, Stove/Range, Refrigerator, Dishwasher, Custom Cabinets
Heat Source Electric
Exterior
Parking Features Two Car Garage
Pool None
Amenities Available None
Roof Type Metal
Private Pool N
Building
Foundation Other
Sewer City
Water City
Construction Status Pre-Owned
Schools
Elementary Schools Pearsall
Middle Schools Pearsall Junior High
High Schools Pearsall High School
School District Pearsall
Others
Acceptable Financing Conventional, FHA, VA, Cash
Listing Terms Conventional, FHA, VA, Cash

GET MORE INFORMATION




