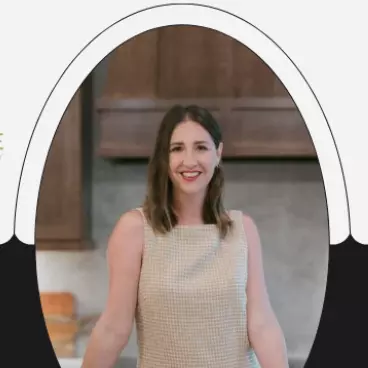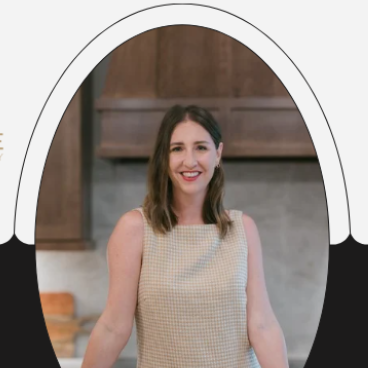113 Rock Canyon Dr Boerne, TX 78006

UPDATED:
Key Details
Property Type Single Family Home
Sub Type Single Residential
Listing Status Active
Purchase Type For Sale
Square Footage 2,311 sqft
Price per Sqft $140
Subdivision Stone Creek
MLS Listing ID 1907973
Style Two Story
Bedrooms 4
Full Baths 2
Half Baths 1
Construction Status Pre-Owned
HOA Y/N No
Year Built 2001
Annual Tax Amount $6,723
Tax Year 2024
Lot Size 7,361 Sqft
Property Sub-Type Single Residential
Property Description
Location
State TX
County Kendall
Area 2508
Rooms
Master Bathroom 2nd Level 16X7 Tub/Shower Combo, Double Vanity
Master Bedroom 2nd Level 17X17 Upstairs, Walk-In Closet, Ceiling Fan, Full Bath
Bedroom 2 2nd Level 14X9
Bedroom 3 2nd Level 12X12
Bedroom 4 2nd Level 11X9
Living Room Main Level 20X17
Dining Room Main Level 12X10
Kitchen Main Level 16X9
Interior
Heating Central
Cooling One Central
Flooring Carpeting, Laminate
Inclusions Ceiling Fans, Chandelier, Washer Connection, Dryer Connection, Microwave Oven, Stove/Range, Dishwasher, Smooth Cooktop
Heat Source Electric
Exterior
Exterior Feature Privacy Fence
Parking Features Two Car Garage, Attached
Pool None
Amenities Available None
Roof Type Composition
Private Pool N
Building
Lot Description Level
Faces North
Foundation Slab
Sewer Sewer System
Water Water System
Construction Status Pre-Owned
Schools
Elementary Schools Call District
Middle Schools Call District
High Schools Call District
School District Boerne
Others
Acceptable Financing Conventional, FHA, VA, Cash
Listing Terms Conventional, FHA, VA, Cash

GET MORE INFORMATION




