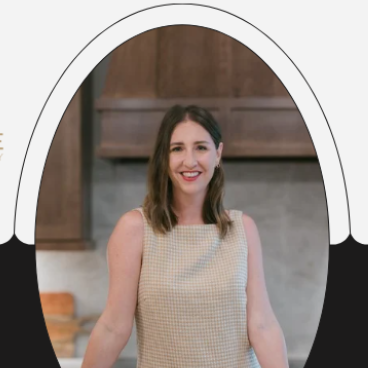118 Callaghan San Antonio, TX 78210

UPDATED:
Key Details
Property Type Single Family Home
Sub Type Single Residential
Listing Status Active
Purchase Type For Sale
Square Footage 1,207 sqft
Price per Sqft $343
Subdivision Lavaca
MLS Listing ID 1911048
Style One Story
Bedrooms 3
Full Baths 2
Construction Status Pre-Owned
HOA Y/N No
Year Built 1930
Annual Tax Amount $7,320
Tax Year 2024
Lot Size 3,963 Sqft
Property Sub-Type Single Residential
Property Description
Location
State TX
County Bexar
Area 1100
Rooms
Master Bathroom Main Level 7X7 Tub/Shower Combo, Single Vanity
Master Bedroom Main Level 13X10 Split, DownStairs, Dual Primaries, Walk-In Closet, Ceiling Fan, Full Bath
Bedroom 2 Main Level 13X6
Living Room Main Level 14X13
Dining Room Main Level 9X9
Kitchen Main Level 9X9
Interior
Heating Window Unit
Cooling 3+ Window/Wall
Flooring Ceramic Tile, Wood
Inclusions Ceiling Fans, Chandelier, Washer Connection, Dryer Connection, Stacked Washer/Dryer, Microwave Oven, Stove/Range, Gas Cooking, Refrigerator, Smoke Alarm, Gas Water Heater
Heat Source Electric
Exterior
Exterior Feature Patio Slab, Deck/Balcony, Privacy Fence
Parking Features None/Not Applicable
Pool None
Amenities Available None
Roof Type Composition
Private Pool N
Building
Sewer Sewer System
Water Water System
Construction Status Pre-Owned
Schools
Elementary Schools Bonham
Middle Schools Bonham
High Schools Brackenridge
School District San Antonio I.S.D.
Others
Acceptable Financing Conventional, FHA, VA, Cash
Listing Terms Conventional, FHA, VA, Cash

GET MORE INFORMATION




