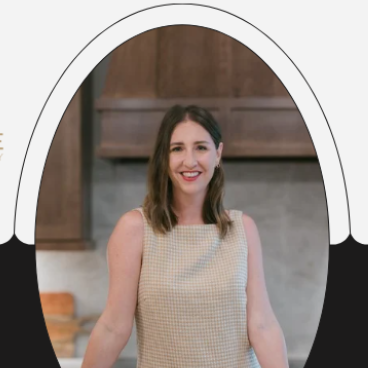9611 Echo Gap San Antonio, TX 78254

Open House
Fri Oct 17, 3:30pm - 6:30pm
Sat Oct 18, 12:00pm - 2:00pm
Sun Oct 19, 12:00pm - 2:00pm
UPDATED:
Key Details
Property Type Single Family Home
Sub Type Single Residential
Listing Status Active
Purchase Type For Sale
Square Footage 2,660 sqft
Price per Sqft $148
Subdivision Stonefield
MLS Listing ID 1913899
Style Two Story
Bedrooms 4
Full Baths 2
Half Baths 1
Construction Status Pre-Owned
HOA Fees $325/ann
HOA Y/N Yes
Year Built 1999
Annual Tax Amount $7,765
Tax Year 2024
Lot Size 8,450 Sqft
Property Sub-Type Single Residential
Property Description
Location
State TX
County Bexar
Area 0300
Rooms
Master Bathroom 2nd Level 16X14 Tub/Shower Separate, Double Vanity
Master Bedroom 2nd Level 18X22 Upstairs, Walk-In Closet, Ceiling Fan, Full Bath, Other
Bedroom 2 2nd Level 14X12
Bedroom 3 2nd Level 10X15
Bedroom 4 2nd Level 12X16
Living Room Main Level 16X16
Dining Room Main Level 15X16
Kitchen Main Level 11X15
Interior
Heating Central
Cooling One Central
Flooring Ceramic Tile, Vinyl, Laminate, Other
Inclusions Ceiling Fans, Chandelier, Washer Connection, Dryer Connection, Stove/Range, Refrigerator, Disposal, Dishwasher, Vent Fan, Smoke Alarm, Electric Water Heater, Garage Door Opener, Solid Counter Tops, Custom Cabinets, City Garbage service
Heat Source Electric
Exterior
Exterior Feature Storage Building/Shed, Mature Trees, Workshop, Other - See Remarks
Parking Features Two Car Garage
Pool None
Amenities Available Pool, Park/Playground
Roof Type Composition
Private Pool N
Building
Lot Description Cul-de-Sac/Dead End
Faces South
Foundation Slab
Sewer Sewer System
Water Water System
Construction Status Pre-Owned
Schools
Elementary Schools Steubing
Middle Schools Stevenson
High Schools O'Connor
School District Northside
Others
Miscellaneous None/not applicable
Acceptable Financing Conventional, FHA, VA, TX Vet, Cash, Other
Listing Terms Conventional, FHA, VA, TX Vet, Cash, Other

GET MORE INFORMATION




