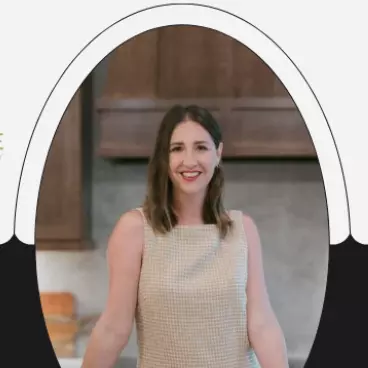3311 Rosita San Antonio, TX 78224

UPDATED:
Key Details
Property Type Single Family Home
Sub Type Single Residential
Listing Status Active
Purchase Type For Sale
Square Footage 1,205 sqft
Price per Sqft $178
Subdivision Los Altos
MLS Listing ID 1916207
Style One Story
Bedrooms 3
Full Baths 2
Construction Status Pre-Owned
HOA Fees $96/qua
HOA Y/N Yes
Year Built 2020
Annual Tax Amount $5,239
Tax Year 2024
Lot Size 4,268 Sqft
Property Sub-Type Single Residential
Property Description
Location
State TX
County Bexar
Area 3100
Rooms
Master Bathroom Main Level 8X10 Shower Only, Double Vanity
Master Bedroom Main Level 12X14 DownStairs
Bedroom 2 Main Level 12X10
Bedroom 3 Main Level 11X10
Living Room Main Level 15X15
Dining Room Main Level 10X12
Kitchen Main Level 15X15
Family Room Main Level 15X15
Interior
Heating Central
Cooling One Central
Flooring Ceramic Tile
Inclusions Ceiling Fans, Washer Connection, Dryer Connection, Stove/Range
Heat Source Electric
Exterior
Parking Features Two Car Garage
Pool None
Amenities Available Park/Playground
Roof Type Composition
Private Pool N
Building
Foundation Slab
Sewer City
Water Water System, City
Construction Status Pre-Owned
Schools
Elementary Schools Bob Hope
Middle Schools Resnik
High Schools Southwest
School District Southwest I.S.D.
Others
Acceptable Financing Conventional, FHA, VA, Cash, Investors OK
Listing Terms Conventional, FHA, VA, Cash, Investors OK

GET MORE INFORMATION




