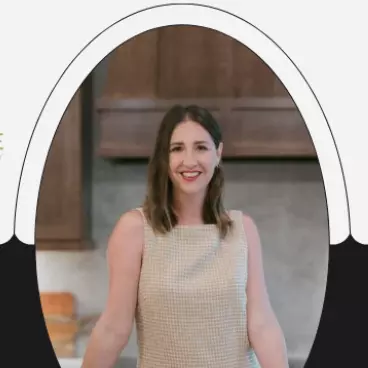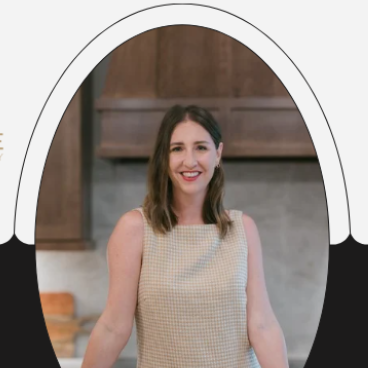1711 Lake Canyon Lake, TX 78133

UPDATED:
Key Details
Property Type Single Family Home
Sub Type Single Residential
Listing Status Active
Purchase Type For Sale
Square Footage 1,938 sqft
Price per Sqft $180
Subdivision Lakeside
MLS Listing ID 1917149
Style Two Story
Bedrooms 3
Full Baths 2
Half Baths 1
Construction Status Pre-Owned
HOA Y/N No
Year Built 2005
Annual Tax Amount $5,082
Tax Year 2024
Lot Size 9,626 Sqft
Property Sub-Type Single Residential
Property Description
Location
State TX
County Comal
Area 2607
Rooms
Master Bathroom 2nd Level 10X14 Tub/Shower Separate, Double Vanity
Master Bedroom 2nd Level 20X20 Upstairs, Ceiling Fan, Full Bath
Bedroom 2 2nd Level 12X15
Bedroom 3 2nd Level 14X14
Dining Room Main Level 11X11
Kitchen Main Level 10X22
Family Room Main Level 14X22
Interior
Heating Central
Cooling One Central
Flooring Carpeting, Laminate
Fireplaces Number 1
Inclusions Ceiling Fans, Washer Connection, Dryer Connection, Microwave Oven, Stove/Range, Disposal, Dishwasher
Heat Source Electric
Exterior
Exterior Feature Deck/Balcony, Has Gutters
Parking Features Two Car Garage, Attached
Pool None
Amenities Available None
Roof Type Composition
Private Pool N
Building
Foundation Slab
Sewer Septic, City
Water City
Construction Status Pre-Owned
Schools
Elementary Schools Call District
Middle Schools Call District
High Schools Call District
School District Comal
Others
Acceptable Financing Conventional, FHA, VA, Cash
Listing Terms Conventional, FHA, VA, Cash
Virtual Tour https://drive.google.com/drive/folders/1O03X3VsmarqOSbirf7v0nIQ9KqfGaidk?usp=drive_link

GET MORE INFORMATION




