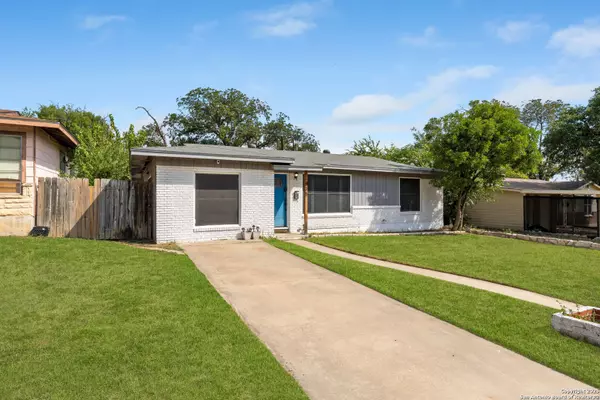435 Savannah San Antonio, TX 78213

UPDATED:
Key Details
Property Type Single Family Home
Sub Type Single Residential
Listing Status Active
Purchase Type For Sale
Square Footage 1,448 sqft
Price per Sqft $196
Subdivision Dellview
MLS Listing ID 1918964
Style One Story
Bedrooms 3
Full Baths 2
Construction Status Pre-Owned
HOA Y/N No
Year Built 1952
Annual Tax Amount $5,395
Tax Year 2024
Lot Size 7,143 Sqft
Property Sub-Type Single Residential
Property Description
Location
State TX
County Bexar
Area 0900
Rooms
Master Bathroom Main Level 6X6 Shower Only, Single Vanity
Master Bedroom Main Level 14X9 Split, Walk-In Closet, Ceiling Fan, Full Bath
Bedroom 2 Main Level 11X10
Bedroom 3 Main Level 11X10
Living Room Main Level 15X14
Kitchen Main Level 8X6
Family Room Main Level 24X13
Interior
Heating Central
Cooling One Central
Flooring Ceramic Tile, Wood, Vinyl
Fireplaces Number 1
Inclusions Ceiling Fans, Washer Connection, Dryer Connection, Stove/Range, Dishwasher, Smoke Alarm, Electric Water Heater, Solid Counter Tops, City Garbage service
Heat Source Electric
Exterior
Exterior Feature Patio Slab, Privacy Fence, Storage Building/Shed
Parking Features None/Not Applicable
Pool None
Amenities Available None
Roof Type Composition
Private Pool N
Building
Lot Description City View
Faces South
Foundation Slab
Sewer Sewer System
Water Water System
Construction Status Pre-Owned
Schools
Elementary Schools Dellview
Middle Schools Jackson
High Schools Lee
School District North East I.S.D.
Others
Miscellaneous None/not applicable
Acceptable Financing Conventional, FHA, VA
Listing Terms Conventional, FHA, VA

GET MORE INFORMATION




