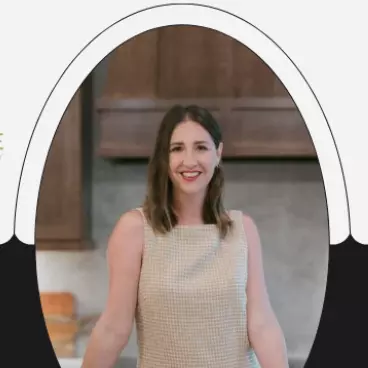For more information regarding the value of a property, please contact us for a free consultation.
6147 Pfeil Rd Schertz, TX 78154
Want to know what your home might be worth? Contact us for a FREE valuation!

Our team is ready to help you sell your home for the highest possible price ASAP
Key Details
Property Type Single Family Home
Sub Type Single Residential
Listing Status Sold
Purchase Type For Sale
Square Footage 1,736 sqft
Price per Sqft $207
MLS Listing ID 1500793
Sold Date 02/12/21
Style One Story
Bedrooms 4
Full Baths 2
Half Baths 1
Construction Status Pre-Owned
Year Built 2003
Annual Tax Amount $4,830
Tax Year 2020
Lot Size 2.500 Acres
Lot Dimensions 215 x 506
Property Sub-Type Single Residential
Property Description
Why settle for a tiny cookie cutter lot?! Come check out this hidden gem tucked away off Pfeil Rd. Quiet, secluded 2.5 Acres. NO HOA! Horses allowed! Enjoy the country view as you relax on either of your two covered back patios. The home is a 1736 sq ft 4 Bedroom/2.5 Bath built in 2003. (yes, FOUR BEDROOMS! Think home office/study space, fitness, crafts...) Custom cabinets throughout, granite counters, and designer carpet. New Roof June 2017. NEW A/C UNIT Aug 2019. *24'x30' Workshop/Garage w/two roll-up doors (220V and 110V outlets available) and attached 10' wide carport. *16'x16' Storage Shed. *New 10.5'x21' 2-stall Horse Barn. *REFRIGERATOR*WATER FILTRATION SYSTEM*WATER SOFTENER*WASHER & DRYER ALL STAY!! Full 1-year Home Warranty transfers! Survey provided! Septic just pumped & inspected Jan. 2021
Location
State TX
County Bexar
Area 1700
Rooms
Master Bathroom Main Level 10X7 Shower Only, Single Vanity
Master Bedroom Main Level 12X17 DownStairs, Outside Access, Walk-In Closet, Ceiling Fan, Full Bath
Bedroom 2 Main Level 10X12
Bedroom 3 Main Level 11X11
Bedroom 4 Main Level 11X14
Living Room Main Level 17X14
Dining Room Main Level 10X10
Kitchen Main Level 19X6
Interior
Heating Central, 1 Unit
Cooling One Central
Flooring Carpeting, Ceramic Tile
Heat Source Electric
Exterior
Exterior Feature Covered Patio, Partial Fence, Double Pane Windows, Storage Building/Shed, Horse Stalls/Barn, Workshop, Other - See Remarks
Parking Features Three Car Garage, Detached, Oversized
Pool None
Amenities Available None
Roof Type Composition
Private Pool N
Building
Foundation Slab
Sewer Septic, City
Water City
Construction Status Pre-Owned
Schools
Elementary Schools Tradition
Middle Schools Heritage
High Schools East Central
School District East Central I.S.D
Others
Acceptable Financing Conventional, FHA, VA, Cash
Listing Terms Conventional, FHA, VA, Cash
Read Less

