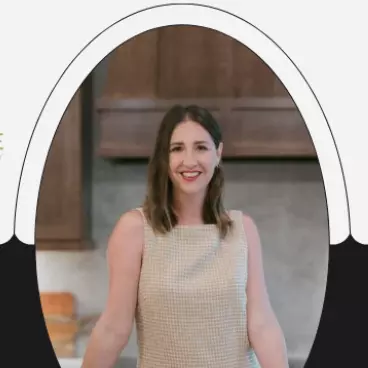For more information regarding the value of a property, please contact us for a free consultation.
3347 Tumblewood Trl San Antonio, TX 78247
Want to know what your home might be worth? Contact us for a FREE valuation!

Our team is ready to help you sell your home for the highest possible price ASAP
Key Details
Property Type Single Family Home
Sub Type Single Residential
Listing Status Sold
Purchase Type For Sale
Square Footage 1,446 sqft
Price per Sqft $216
Subdivision Redland Ranch Villas
MLS Listing ID 1840139
Sold Date 04/21/25
Style Two Story,Traditional
Bedrooms 3
Full Baths 2
Half Baths 1
Construction Status Pre-Owned
HOA Fees $39/qua
Year Built 1997
Annual Tax Amount $6,082
Tax Year 2024
Lot Size 4,129 Sqft
Property Sub-Type Single Residential
Property Description
Charming home in a quiet, one-street neighborhood! Tucked away in a peaceful, low-traffic community, this beautifully maintained home offers 1,447 sq ft of comfortable living space. The thoughtfully designed floor plan features a DOWNSTAIRS PRIMARY SUITE for added convenience, while the upstairs bedrooms and loft area provide privacy and flexibility. Step outside to a gardener's dream backyard with raised garden beds and a shed. This home's fantastic curb appeal sets the stage for what waits inside-a warm and inviting space ready for its next owner. Don't miss your opportunity to own a home in such a charming, tucked-away neighborhood!
Location
State TX
County Bexar
Area 1400
Rooms
Master Bathroom Main Level 10X8 Tub/Shower Separate, Double Vanity
Master Bedroom Main Level 15X12 DownStairs, Walk-In Closet, Ceiling Fan, Full Bath
Bedroom 2 2nd Level 12X10
Bedroom 3 2nd Level 12X10
Living Room Main Level 18X15
Kitchen Main Level 12X10
Interior
Heating Central
Cooling One Central
Flooring Carpeting, Ceramic Tile, Laminate
Heat Source Natural Gas
Exterior
Exterior Feature Patio Slab, Covered Patio, Privacy Fence, Mature Trees
Parking Features Two Car Garage
Pool None
Amenities Available None
Roof Type Composition
Private Pool N
Building
Lot Description Mature Trees (ext feat)
Faces East
Foundation Slab
Sewer City
Water City
Construction Status Pre-Owned
Schools
Elementary Schools Redland Oaks
Middle Schools Driscoll
High Schools Macarthur
School District North East I.S.D
Others
Acceptable Financing Conventional, FHA, VA, Cash
Listing Terms Conventional, FHA, VA, Cash
Read Less



