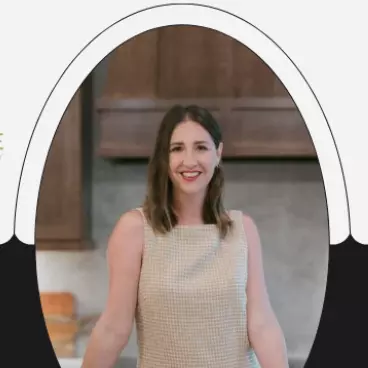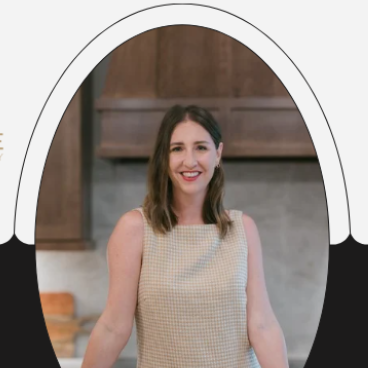For more information regarding the value of a property, please contact us for a free consultation.
1621 VINTAGE WAY New Braunfels, TX 78132-2671
Want to know what your home might be worth? Contact us for a FREE valuation!

Our team is ready to help you sell your home for the highest possible price ASAP
Key Details
Property Type Single Family Home
Sub Type Single Residential
Listing Status Sold
Purchase Type For Sale
Square Footage 3,735 sqft
Price per Sqft $374
Subdivision Vintage Oaks
MLS Listing ID 1836376
Sold Date 07/30/25
Style One Story,Contemporary,Ranch
Bedrooms 4
Full Baths 3
Half Baths 1
Construction Status Pre-Owned
HOA Fees $175/ann
HOA Y/N Yes
Year Built 2020
Annual Tax Amount $20,106
Tax Year 2024
Lot Size 2.060 Acres
Property Sub-Type Single Residential
Property Description
Welcome to 1621 Vintage Way, an absolutely stunning home on 2 acres in Vintage Oaks, "behind the gates". This 4 bedroom, 3.5 bath home, 3700+ sq ft defines New Braunfels Hill Country luxury living with custom wood beams and ceilings to the stone and steel accents. As you enter into this home through the steel pivot door, the entryway is a work of art alone with the stone walls and custom lighting features. The living/dining and kitchen space is perfect for everyday living with views of the back yard, patio and pool. The kitchen is a chef's dream with GE Monogram appliances, a gas stove with 6 burners and griddle, double ovens, built in refrigerator and cabinets galore! The countertops are a mix of quartz and honBeyond the kitchen is a large game room with a wet bar and the powder bath, it also accesses the extra 1 car garage, perfect for the golf cart or workshop space. On the other side of the kitchen are 2 guest bedrooms with a jack-n-Jill bath, the laundry room and drop zone for coats and backpacks. On the other side of the house is the master suite, the office and another guestroom with it's own bath. The master suite has a custom ceiling with wood beams with steel accents, the luxurious master bath has his and her vanities, a walk in glassed shower and a soaker tub with an electric fireplace perfect for relaxing. The master closet would be hard to fill up! Head out to the back yard and you'll find a pool and hot tub, outdoor kitchen, fire pit and in-ground trampoline! Sprinkler system, beautiful landscaping with circular driveway, 2 car oversized garage with bump out that can hold a suburban, plus an additional single car garage. Vintage Oaks neighborhood features a club house with resort style swimming pool plus lazy river pool, 7800+ sq ft fitness club, playground, tennis courts, baseball field, a soccer field, 5 miles of jogging/walking trails.
Location
State TX
County Comal
Area 2611
Rooms
Master Bathroom Main Level 17X15 Tub/Shower Separate, Separate Vanity, Garden Tub
Master Bedroom Main Level 15X17 Walk-In Closet, Ceiling Fan, Full Bath
Bedroom 2 Main Level 13X11
Bedroom 3 Main Level 15X13
Bedroom 4 Main Level 16X13
Living Room Main Level 19X22
Dining Room Main Level 18X12
Kitchen Main Level 15X22
Family Room Main Level 14X21
Study/Office Room Main Level 15X11
Interior
Heating Central
Cooling Two Central
Flooring Ceramic Tile
Fireplaces Number 1
Heat Source Natural Gas
Exterior
Exterior Feature Patio Slab, Covered Patio, Bar-B-Que Pit/Grill, Gas Grill, Wrought Iron Fence, Sprinkler System, Double Pane Windows, Outdoor Kitchen
Parking Features Three Car Garage
Pool In Ground Pool, Hot Tub
Amenities Available Controlled Access, Pool, Tennis, Clubhouse, Park/Playground, Jogging Trails, Basketball Court
Roof Type Metal
Private Pool Y
Building
Lot Description 2 - 5 Acres, Level
Foundation Slab
Sewer Aerobic Septic
Construction Status Pre-Owned
Schools
Elementary Schools Smithson Valley
Middle Schools Smithson Valley
High Schools Smithson Valley
School District Comal
Others
Acceptable Financing Conventional, FHA, VA, Cash
Listing Terms Conventional, FHA, VA, Cash
Read Less

GET MORE INFORMATION




