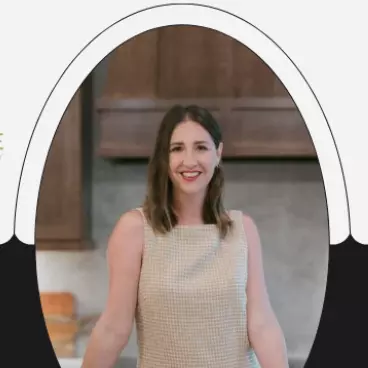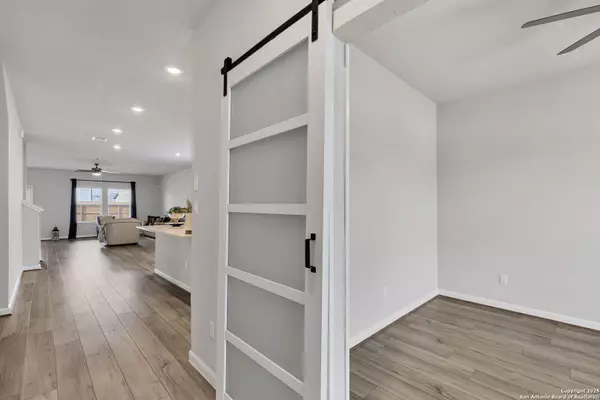For more information regarding the value of a property, please contact us for a free consultation.
3375 Triangle Ranch Schertz, TX 78154
Want to know what your home might be worth? Contact us for a FREE valuation!

Our team is ready to help you sell your home for the highest possible price ASAP
Key Details
Property Type Single Family Home
Sub Type Single Residential
Listing Status Sold
Purchase Type For Sale
Square Footage 2,313 sqft
Price per Sqft $170
Subdivision Orchard Park
MLS Listing ID 1846269
Sold Date 07/31/25
Style Two Story
Bedrooms 4
Full Baths 2
Half Baths 1
Construction Status Pre-Owned
HOA Fees $25/qua
HOA Y/N Yes
Year Built 2021
Annual Tax Amount $7,742
Tax Year 2024
Lot Size 6,098 Sqft
Property Sub-Type Single Residential
Property Description
Step inside this beautiful home and be welcomed by a dedicated office space before entering the open-concept kitchen, dining, and living area with a stunning backyard view-perfect for gatherings or relaxation. The first-floor primary suite offers a spacious walk-in closet and en-suite bath, while the laundry room and guest half-bath add convenience. Upstairs, you'll find three additional bedrooms, a versatile game room, and a full bath with a double vanity-plenty of space for family and guests. Enjoy mornings or evenings on the covered patio, with an irrigation system keeping the yard lush year-round and a water softener for added comfort. If you're looking for a move-in ready home, look no further. Welcome Home!
Location
State TX
County Guadalupe
Area 2705
Rooms
Master Bathroom Main Level 11X9 Tub/Shower Separate, Double Vanity
Master Bedroom Main Level 15X17 DownStairs, Walk-In Closet, Ceiling Fan, Full Bath
Bedroom 2 2nd Level 11X12
Bedroom 3 2nd Level 11X11
Bedroom 4 2nd Level 14X11
Living Room Main Level 22X18
Dining Room Main Level 14X11
Kitchen Main Level 14X13
Study/Office Room Main Level 10X12
Interior
Heating Central
Cooling One Central
Flooring Carpeting, Vinyl
Heat Source Electric
Exterior
Parking Features Two Car Garage
Pool None
Amenities Available None
Roof Type Composition
Private Pool N
Building
Foundation Slab
Sewer City
Water City
Construction Status Pre-Owned
Schools
Elementary Schools Schertz
Middle Schools Wilder
High Schools Clemens
School District Schertz-Cibolo-Universal City Isd
Others
Acceptable Financing Conventional, FHA, VA, Cash
Listing Terms Conventional, FHA, VA, Cash
Read Less



