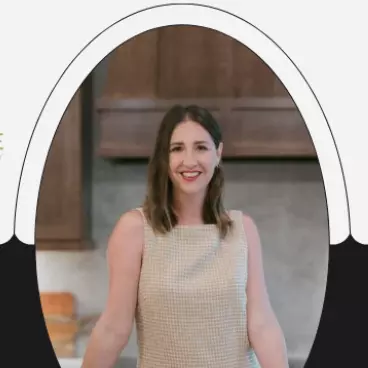For more information regarding the value of a property, please contact us for a free consultation.
113 Dover Downs Boerne, TX 78006
Want to know what your home might be worth? Contact us for a FREE valuation!

Our team is ready to help you sell your home for the highest possible price ASAP
Key Details
Property Type Single Family Home
Sub Type Single Residential
Listing Status Sold
Purchase Type For Sale
Square Footage 1,914 sqft
Price per Sqft $219
Subdivision The Reserve At Saddlehorn
MLS Listing ID 1882682
Sold Date 08/06/25
Style Two Story,Traditional
Bedrooms 3
Full Baths 2
Half Baths 1
Construction Status Pre-Owned
HOA Fees $20/ann
HOA Y/N Yes
Year Built 2017
Annual Tax Amount $7,049
Tax Year 2025
Lot Size 5,488 Sqft
Property Sub-Type Single Residential
Property Description
Welcome to your dream home in Saddlehorn! This beautifully updated 3-bedroom, 2.5-bath home with a dedicated office and spacious game room offers style, comfort, and thoughtful upgrades throughout. Step inside to an open, airy layout enhanced by luxury vinyl plank flooring, fresh paint, and elegant high-end lighting. A convenient drop-zone at the entry keeps daily essentials organized, while ceiling fans in every room ensure year-round comfort. The kitchen is a showstopper with a striking farmhouse copper sink, extended-height cabinets with glass inserts, modern cabinet pulls, and coordinated hardware, faucets, and door handles that add a designer touch throughout the home. Outside, enjoy added security with keypad locks and a full Ring camera system. Relax on the covered patio, gather around the fire pit, or explore your private garden oasis-all backing to a tranquil greenbelt. With a full sprinkler system and recent tree trimming, the yard is as functional as it is beautiful. This Saddlehorn gem is truly one of a kind!
Location
State TX
County Kendall
Area 2505
Rooms
Master Bathroom Main Level 13X10 Tub/Shower Separate, Single Vanity, Garden Tub
Master Bedroom Main Level 15X13 DownStairs, Walk-In Closet, Ceiling Fan, Full Bath
Bedroom 2 2nd Level 10X10
Bedroom 3 2nd Level 12X10
Living Room Main Level 18X12
Dining Room Main Level 8X9
Kitchen Main Level 11X12
Study/Office Room Main Level 10X10
Interior
Heating Central
Cooling One Central
Flooring Carpeting, Ceramic Tile, Vinyl
Heat Source Electric
Exterior
Exterior Feature Patio Slab, Covered Patio, Sprinkler System, Double Pane Windows, Mature Trees
Parking Features Two Car Garage, Attached
Pool None
Amenities Available Park/Playground
Roof Type Concrete
Private Pool N
Building
Foundation Slab
Sewer Sewer System, City
Water Water System, City
Construction Status Pre-Owned
Schools
Elementary Schools Curington
Middle Schools Boerne Middle N
High Schools Boerne
School District Boerne
Others
Acceptable Financing Conventional, FHA, VA, Cash
Listing Terms Conventional, FHA, VA, Cash
Read Less



