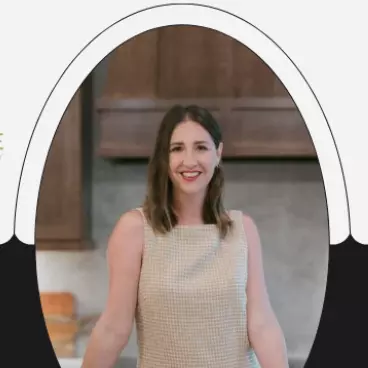For more information regarding the value of a property, please contact us for a free consultation.
244 Sentido Boerne, TX 78006
Want to know what your home might be worth? Contact us for a FREE valuation!

Our team is ready to help you sell your home for the highest possible price ASAP
Key Details
Property Type Single Family Home
Sub Type Single Residential
Listing Status Sold
Purchase Type For Sale
Square Footage 2,425 sqft
Price per Sqft $283
Subdivision Regency At Esperanza - Sardana
MLS Listing ID 1859753
Sold Date 07/29/25
Style Texas Hill Country
Bedrooms 3
Full Baths 3
Construction Status New
HOA Fees $70/ann
HOA Y/N Yes
Year Built 2025
Annual Tax Amount $2
Tax Year 2024
Lot Size 7,143 Sqft
Property Sub-Type Single Residential
Property Description
MLS# 1859753 - Built by Toll Brothers, Inc. - Ready Now! ~ Your dream home awaits, offering a perfect blend of elegance and comfort. As you enter, you ll be greeted by a stunning foyer featuring a tray ceiling and an upgraded front door that sets the tone for the rest of the home. The gourmet kitchen is a chef s paradise, equipped with premium, name-brand appliances, beautifully upgraded cabinetry, and rich hardwood floors that flow seamlessly throughout. The expansive great room invites relaxation, showcasing a cozy fireplace and an abundance of natural light that creates a warm and inviting atmosphere. The luxurious primary bath is an oasis, boasting a dual-sink vanity, a freestanding tub for ultimate relaxation, and a spacious, spa-like shower. Don t miss out on the opportunity to make this stunning home yours request a visit today and experience it firsthand! Disclaimer: Photos are images only and should not be relied upon to confirm applicable features.
Location
State TX
County Kendall
Area 2506
Rooms
Master Bathroom Main Level 14X14 Double Vanity
Master Bedroom Main Level 15X14 Ceiling Fan, Full Bath, Walk-In Closet
Bedroom 2 Main Level 14X12
Bedroom 3 Main Level 14X12
Dining Room Main Level 11X10
Kitchen Main Level 18X14
Family Room Main Level 16X14
Interior
Heating Central
Cooling One Central
Flooring Carpeting, Ceramic Tile, Wood
Heat Source Natural Gas
Exterior
Parking Features One Car Garage
Pool None
Amenities Available Bike Trails, Clubhouse, Jogging Trails, Park/Playground, Pool, Sports Court
Roof Type Composition
Private Pool N
Building
Foundation Slab
Sewer City, Sewer System
Water City
Construction Status New
Schools
Elementary Schools Herff
Middle Schools Boerne Middle S
High Schools Boerne
School District Boerne
Others
Acceptable Financing Cash, Conventional, FHA, VA
Listing Terms Cash, Conventional, FHA, VA
Read Less



