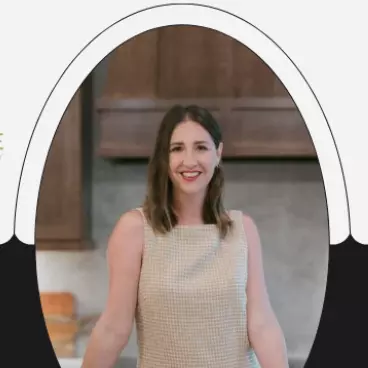For more information regarding the value of a property, please contact us for a free consultation.
5509 Crosswind Windcrest, TX 78239
Want to know what your home might be worth? Contact us for a FREE valuation!

Our team is ready to help you sell your home for the highest possible price ASAP
Key Details
Property Type Single Family Home
Sub Type Single Residential
Listing Status Sold
Purchase Type For Sale
Square Footage 1,344 sqft
Price per Sqft $171
Subdivision Windcrest
MLS Listing ID 1858698
Sold Date 08/15/25
Style One Story
Bedrooms 3
Full Baths 2
Construction Status Pre-Owned
HOA Y/N No
Year Built 1961
Annual Tax Amount $4,356
Tax Year 2023
Lot Size 0.269 Acres
Property Sub-Type Single Residential
Property Description
Welcome to this 3-bedroom, 2-bathroom single-story home located in the well-established neighborhood of Windcrest. Set among mature trees, this home offers a comfortable layout with practical spaces and a welcoming atmosphere. Step inside to find a spacious living room that provides plenty of room for relaxing or entertaining. The kitchen and dining area feature a functional layout with a breakfast bar, gas cooking, and easy access to the backyard-perfect for indoor-outdoor living. A generous laundry room adds convenience with extra space for storage or hobbies. Outside, the backyard is a standout, featuring a covered patio, lush lawn, mature trees, a storage shed, and a privacy fence-ideal for gatherings or quiet evenings at home. Conveniently located near shopping, schools, and major highways including I-35 and Loop 410, this home offers both comfort and accessibility. Schedule your personal tour today!
Location
State TX
County Bexar
Area 1600
Rooms
Master Bathroom Main Level 6X8 Shower Only
Master Bedroom Main Level 17X16 Ceiling Fan, Full Bath
Bedroom 2 Main Level 14X13
Bedroom 3 Main Level 8X12
Living Room Main Level 30X12
Dining Room Main Level 16X12
Kitchen Main Level 15X12
Interior
Heating Central
Cooling One Central
Flooring Vinyl, Laminate
Heat Source Electric
Exterior
Exterior Feature Privacy Fence, Storage Building/Shed, Mature Trees
Parking Features One Car Garage
Pool None
Amenities Available None
Roof Type Composition
Private Pool N
Building
Lot Description Mature Trees (ext feat)
Foundation Slab
Water Water System
Construction Status Pre-Owned
Schools
Elementary Schools Windcrest
Middle Schools White Ed
High Schools Roosevelt
Others
Acceptable Financing Conventional, FHA, VA, Cash
Listing Terms Conventional, FHA, VA, Cash
Read Less



