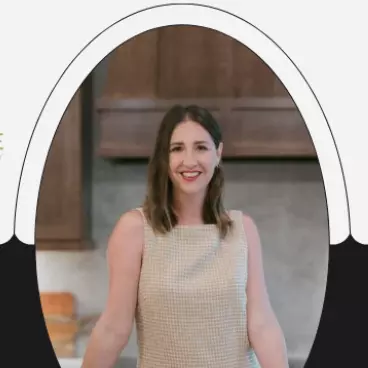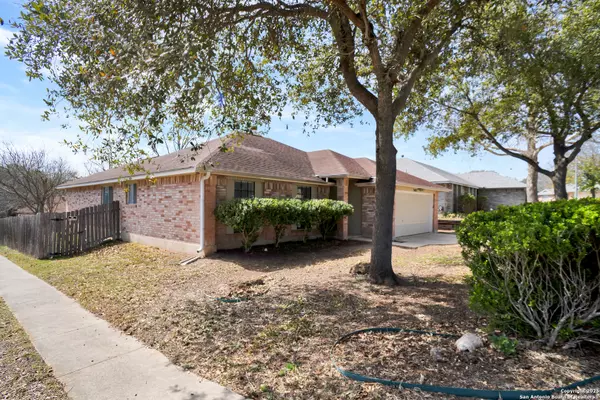For more information regarding the value of a property, please contact us for a free consultation.
11401 Forest Elf Live Oak, TX 78233
Want to know what your home might be worth? Contact us for a FREE valuation!

Our team is ready to help you sell your home for the highest possible price ASAP
Key Details
Property Type Single Family Home
Sub Type Single Residential
Listing Status Sold
Purchase Type For Sale
Square Footage 1,673 sqft
Price per Sqft $155
Subdivision Woodcrest
MLS Listing ID 1848486
Sold Date 08/22/25
Style One Story,Contemporary
Bedrooms 4
Full Baths 2
Construction Status Pre-Owned
HOA Y/N No
Year Built 1986
Annual Tax Amount $6,211
Tax Year 2024
Lot Size 10,018 Sqft
Property Sub-Type Single Residential
Property Description
Beautiful 1 story, 4 bed rm, 2 full bath, 2 car garage, 1673 sq ft, corner lot, no HOA. Kitchen has granite counter tops & gas stove. A gas burning fireplace in the center of the home, tile and lament wood flooring & open floor plan. Fenced in backyard & has a detached covered back patio (L 14ft W 12ft for outside dining & BBQing), 3 storage sheds, mature trees in the front & back yard. 5 min from Forum shopping mall, IKEA, Regal Movie Theater & great restaurants. 15 min away from Downtown San Antonio & the River Walk, 10 min from Randolph Air Force Base, 15 min from FT Sam, 2 min from Lakeside Park (fishing, picnics, walking trails, baseball fields), easy access to Highway 35. Great starter home.
Location
State TX
County Bexar
Area 1600
Rooms
Master Bathroom Main Level 9X5 Tub Only, Double Vanity
Master Bedroom Main Level 12X17 DownStairs, Walk-In Closet, Full Bath
Bedroom 2 Main Level 10X10
Bedroom 3 Main Level 10X10
Bedroom 4 Main Level 10X10
Living Room Main Level 19X13
Dining Room Main Level 11X10
Kitchen Main Level 14X10
Interior
Heating Central
Cooling One Central
Flooring Ceramic Tile, Laminate
Fireplaces Number 1
Heat Source Electric
Exterior
Exterior Feature Covered Patio, Sprinkler System, Mature Trees
Parking Features Two Car Garage
Pool None
Amenities Available None
Roof Type Composition
Private Pool N
Building
Lot Description Corner, Mature Trees (ext feat)
Foundation Slab
Sewer City
Water City
Construction Status Pre-Owned
Schools
Elementary Schools Call District
Middle Schools Call District
High Schools Call District
Others
Acceptable Financing Conventional, FHA, VA, Cash
Listing Terms Conventional, FHA, VA, Cash
Read Less



