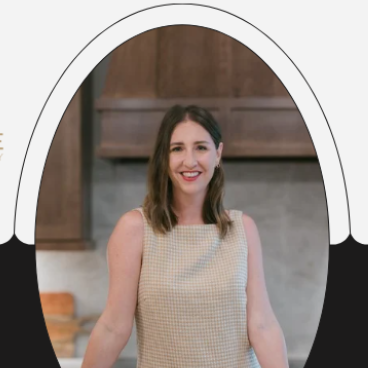For more information regarding the value of a property, please contact us for a free consultation.
2054 Shire Meadows New Braunfels, TX 78130
Want to know what your home might be worth? Contact us for a FREE valuation!

Our team is ready to help you sell your home for the highest possible price ASAP
Key Details
Property Type Single Family Home
Sub Type Single Residential
Listing Status Sold
Purchase Type For Sale
Square Footage 2,500 sqft
Price per Sqft $129
Subdivision West Village At Creekside 4
MLS Listing ID 1888475
Sold Date 09/12/25
Style Two Story,Texas Hill Country
Bedrooms 3
Full Baths 2
Half Baths 1
Construction Status Pre-Owned
HOA Fees $43/ann
HOA Y/N Yes
Year Built 2017
Annual Tax Amount $7,090
Tax Year 2024
Lot Size 5,227 Sqft
Property Sub-Type Single Residential
Property Description
Welcome to this beautifully maintained and gently lived-in 3-bedroom, 2.5-bath home offering 2,500 square feet of comfortable living space, plus an office/flex space perfect for working from home or added versatility. Nestled among mature trees, the backyard provides a private, shaded retreat that is ideal for relaxing or entertaining. Enjoy peace of mind with solar panels already in place and in-loop water softner already in place. Inside, you'll find upgraded lighting throughout (no builder-grade fixtures here!), ample storage, and a layout that combines function and style. Located just a short walk from local schools, the up and coming courthouse restaurant, and the highly anticipated Solms Landing development with Sprouts scheduled to open this fall, this home puts you in the heart of convenience. Fridge and washer/dryer convey with the home, and the garage fridge is negotiable. This one checks all the boxes: space, location, upgrades, and energy efficiency. Come see for yourself!
Location
State TX
County Comal
Area 2707
Rooms
Master Bathroom 2nd Level 10X6 Tub/Shower Separate, Double Vanity, Garden Tub
Master Bedroom 2nd Level 17X18 Upstairs, Walk-In Closet, Ceiling Fan, Full Bath
Bedroom 2 2nd Level 13X12
Bedroom 3 2nd Level 13X12
Living Room Main Level 15X18
Dining Room Main Level 14X12
Kitchen Main Level 14X12
Family Room 2nd Level 12X12
Study/Office Room Main Level 10X12
Interior
Heating Central, 1 Unit
Cooling One Central
Flooring Carpeting, Ceramic Tile, Vinyl
Heat Source Electric, Solar
Exterior
Exterior Feature Deck/Balcony, Privacy Fence, Double Pane Windows, Mature Trees
Parking Features Two Car Garage, Attached
Pool None
Amenities Available Pool, Clubhouse, Park/Playground, Jogging Trails
Roof Type Composition
Private Pool N
Building
Lot Description Mature Trees (ext feat), Level
Foundation Slab
Sewer City
Water Water System, City
Construction Status Pre-Owned
Schools
Elementary Schools Freiheit
Middle Schools Canyon
High Schools Canyon
School District Comal
Others
Acceptable Financing Conventional, FHA, VA, Cash
Listing Terms Conventional, FHA, VA, Cash
Read Less

GET MORE INFORMATION




