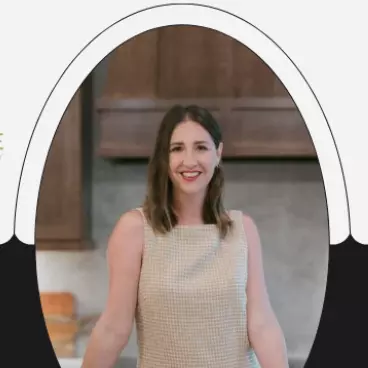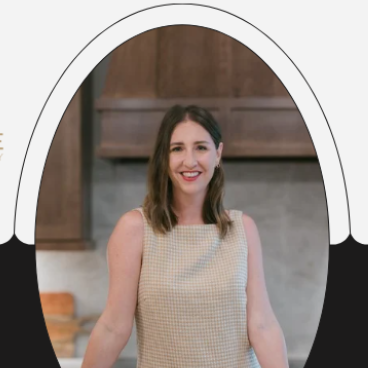For more information regarding the value of a property, please contact us for a free consultation.
1170 Capote Oaks Seguin, TX 78155
Want to know what your home might be worth? Contact us for a FREE valuation!

Our team is ready to help you sell your home for the highest possible price ASAP
Key Details
Property Type Single Family Home
Sub Type Single Residential
Listing Status Sold
Purchase Type For Sale
Square Footage 2,772 sqft
Price per Sqft $189
Subdivision Capote Oaks Estates
MLS Listing ID 1894598
Sold Date 09/17/25
Style Two Story,Texas Hill Country
Bedrooms 3
Full Baths 3
Construction Status Pre-Owned
HOA Y/N No
Year Built 1998
Annual Tax Amount $4,777
Tax Year 2024
Lot Size 2.170 Acres
Property Sub-Type Single Residential
Property Description
Spacious and ready for country living-this 3-bedroom, 3-bath property has it all inside and out. This home has been extensively updated over the last 4 years. With over 2,700 square feet of living space, it features high ceilings, a central kitchen surrounded by spacious living and dining areas, and both a fireplace and a wood stove. Each bedroom has it's own dedicated bathroom with beautiful slate/tile showers. The oversized laundry room has plenty of space with built-in cabinets. Updates include fresh interior and exterior paint all popcorn ceilings removed, kitchen countertops. LED lighting, exterior doors, central AC/heat units, an 80-gallon water heater, and living room windows. Outside, the property offers a 3-stall barn with chicken coop with water and electric, a workshop with electricity, concrete floor and built-in shelving, covered lean-tos off both barn and workshop, a 3-bay carport, and a fully fenced and cross-fenced layout with electric gate opener. This is a perfect setup for animals, hobbies, or projects-all in a private country setting.
Location
State TX
County Guadalupe
Area 2709
Rooms
Master Bathroom 2nd Level 9X18 Tub/Shower Separate
Master Bedroom 2nd Level 13X14 Upstairs
Bedroom 2 Main Level 12X15
Bedroom 3 Main Level 12X12
Living Room Main Level 19X20
Dining Room Main Level 17X14
Kitchen Main Level 14X12
Interior
Heating Central
Cooling Two Central
Flooring Laminate, Slate
Fireplaces Number 2
Heat Source Electric
Exterior
Exterior Feature Patio Slab, Covered Patio, Deck/Balcony, Double Pane Windows, Storage Building/Shed, Horse Stalls/Barn, Cross Fenced, Ranch Fence
Parking Features None/Not Applicable
Pool None
Amenities Available None
Roof Type Metal
Private Pool N
Building
Lot Description Cul-de-Sac/Dead End
Foundation Slab
Sewer Septic
Water Co-op Water
Construction Status Pre-Owned
Schools
Elementary Schools Koenneckee
Middle Schools Barnes, Jim
High Schools Seguin
School District Seguin
Others
Acceptable Financing Conventional, FHA, VA, Cash
Listing Terms Conventional, FHA, VA, Cash
Read Less

GET MORE INFORMATION




