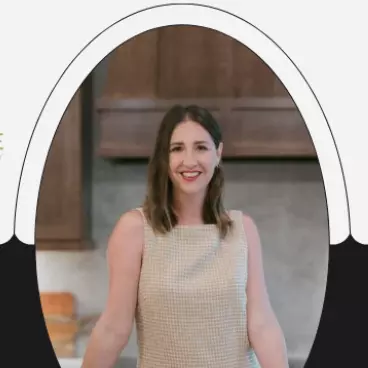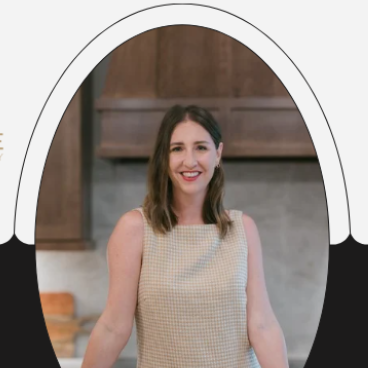For more information regarding the value of a property, please contact us for a free consultation.
611 Yosemite Trail Taylor, TX 76574
Want to know what your home might be worth? Contact us for a FREE valuation!

Our team is ready to help you sell your home for the highest possible price ASAP
Key Details
Property Type Single Family Home
Sub Type Single Residential
Listing Status Sold
Purchase Type For Sale
Square Footage 2,480 sqft
Price per Sqft $92
Subdivision North Park
MLS Listing ID 1835217
Sold Date 09/19/25
Style One Story
Bedrooms 3
Full Baths 2
Construction Status Pre-Owned
HOA Fees $20/ann
HOA Y/N Yes
Year Built 2016
Annual Tax Amount $6,979
Tax Year 2024
Lot Size 7,623 Sqft
Property Sub-Type Single Residential
Property Description
This spacious 3-bedroom, 2-bath residence offers the perfect blend of comfort and convenience. Step inside to discover a spacious and inviting layout, highlighted by a large master suite featuring a cozy fireplace and a versatile sitting area/office space ideal for work or relaxation. The home boasts a bright and airy living room, a functional kitchen with plenty of storage, and a screened porch perfect for enjoying your morning coffee or unwinding in the evenings. The 2-car garage provides ample parking and storage space. Nestled in a friendly neighborhood, this property is within walking distance to the community pool and TH Johnson Elementary School. Plus, you'll love the convenience of being just 1 mile from Taylor's Main Street shops and restaurants and the local HEB grocery store.
Location
State TX
County Williamson
Area 3100
Rooms
Master Bathroom Main Level 9X14 Tub/Shower Separate, Double Vanity
Master Bedroom Main Level 18X19 Sitting Room, Walk-In Closet, Multi-Closets, Ceiling Fan, Full Bath
Bedroom 2 Main Level 10X10
Bedroom 3 Main Level 10X12
Living Room Main Level 16X20
Dining Room Main Level 20X11
Kitchen Main Level 20X13
Interior
Heating Central
Cooling One Central
Flooring Carpeting, Laminate, Other
Fireplaces Number 1
Heat Source Electric
Exterior
Exterior Feature Privacy Fence, Double Pane Windows, Storage Building/Shed, Mature Trees, Screened Porch
Parking Features Two Car Garage, Attached
Pool None
Amenities Available Pool
Roof Type Composition
Private Pool N
Building
Faces North
Foundation Slab
Sewer Sewer System
Water Water System
Construction Status Pre-Owned
Schools
Elementary Schools Call District
Middle Schools Call District
High Schools Call District
School District Taylor
Others
Acceptable Financing Conventional, Cash
Listing Terms Conventional, Cash
Read Less

GET MORE INFORMATION




