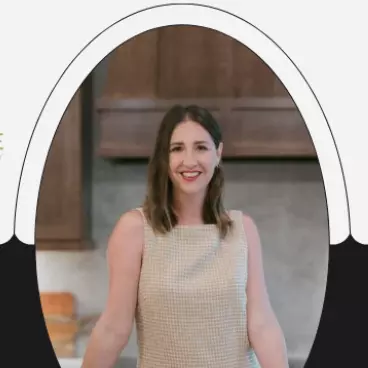For more information regarding the value of a property, please contact us for a free consultation.
411 Poe Pkwy Castroville, TX 78009
Want to know what your home might be worth? Contact us for a FREE valuation!

Our team is ready to help you sell your home for the highest possible price ASAP
Key Details
Property Type Single Family Home
Sub Type Single Residential
Listing Status Sold
Purchase Type For Sale
Square Footage 3,822 sqft
Price per Sqft $209
Subdivision Potranco Oaks
MLS Listing ID 1868203
Sold Date 10/24/25
Style One Story
Bedrooms 4
Full Baths 3
Half Baths 1
Construction Status New
HOA Fees $12/ann
HOA Y/N Yes
Year Built 2025
Tax Year 2025
Lot Size 0.420 Acres
Property Sub-Type Single Residential
Property Description
* This home is currently under construction. All photos are representative and not of the actual home. * Astonishing one-story home nestled on a homesite with mature trees in the background. This stunning residence features 4 bedrooms, 3.5 bathrooms, a four-car garage, indoor and outdoor fireplaces, and so much more! A true entertainer's dream, the home boasts a spacious kitchen with a large island, an oversized pantry, and ample counter space. Additional highlights include a dedicated study, game room, and media room. The luxurious master suite offers a generous walk-in closet with direct access to the utility room. The master bathroom is beautifully appointed with dual vanities, a Texas-sized mud-set walk-in shower, and a freestanding tub. Each secondary bedroom includes its own walk-in closet, ensuring plenty of storage space throughout. Outside, enjoy the expansive covered patio-perfect for relaxing or hosting gatherings. This home truly has it all and is ideal for comfortable family living and entertaining.
Location
State TX
County Medina
Area 0101
Rooms
Master Bathroom Main Level 22X10 Tub/Shower Separate, Separate Vanity, Garden Tub
Master Bedroom Main Level 20X16 DownStairs, Walk-In Closet, Multi-Closets, Ceiling Fan
Bedroom 2 Main Level 13X11
Bedroom 3 Main Level 13X11
Bedroom 4 Main Level 13X11
Kitchen Main Level 17X14
Family Room Main Level 25X22
Study/Office Room Main Level 14X11
Interior
Heating Central, Zoned, 2 Units
Cooling One Central
Flooring Vinyl
Fireplaces Number 2
Heat Source Natural Gas
Exterior
Parking Features Four or More Car Garage, Attached, Side Entry
Pool None
Amenities Available None
Roof Type Composition
Private Pool N
Building
Faces East,South
Foundation Slab
Sewer Sewer System
Water Water System
Construction Status New
Schools
Elementary Schools Potranco
Middle Schools Medina Valley
High Schools Medina Valley
School District Medina Valley I.S.D.
Others
Acceptable Financing Conventional, FHA, VA, Cash
Listing Terms Conventional, FHA, VA, Cash
Read Less

GET MORE INFORMATION




