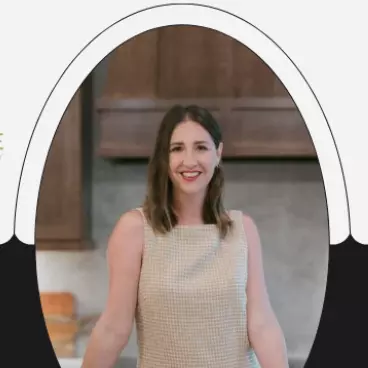For more information regarding the value of a property, please contact us for a free consultation.
8852 Staghorn Converse, TX 78109
Want to know what your home might be worth? Contact us for a FREE valuation!

Our team is ready to help you sell your home for the highest possible price ASAP
Key Details
Property Type Single Family Home
Sub Type Single Residential
Listing Status Sold
Purchase Type For Sale
Square Footage 1,212 sqft
Price per Sqft $148
Subdivision Dover
MLS Listing ID 1894310
Sold Date 10/28/25
Style One Story
Bedrooms 3
Full Baths 2
Construction Status Pre-Owned
HOA Fees $21/ann
HOA Y/N Yes
Year Built 2006
Annual Tax Amount $3,510
Tax Year 2024
Lot Size 4,443 Sqft
Property Sub-Type Single Residential
Property Description
PRICE REDUCTION ~ Best Deal on the Market ~ Under Appraisal Amount! Welcome Home to This Beautifully Maintained Single Story Home Offering 3 Bedrooms, 2 Baths, Dedicated Dining Room & a One Car Garage. Open Floor Plan with a Split Bedroom Design. Sizable Backyard with a Nice Covered Back Patio for Those TX BBQ's & Privacy Fence. Newly Entire Home Has Newly Installed Gutters. All Appliances Stay with the Home Including the Refrigerator, Washer & Dryer. Super Close to Randolph AFB, SAMC, Shopping at the Forum & Great Restaurants, IH 10 and Hwy 35 Just Minutes Away. Home has Google Fiber. Popular Judson ISD Schools! Low Tax Rate of 1.87. Don't Miss This One! Schedule your private tour today!
Location
State TX
County Bexar
Area 1700
Rooms
Master Bathroom Main Level 8X6 Tub/Shower Combo, Garden Tub
Master Bedroom Main Level 16X11 Split, Walk-In Closet, Ceiling Fan
Bedroom 2 Main Level 12X12
Bedroom 3 Main Level 9X9
Living Room Main Level 20X15
Dining Room Main Level 12X9
Kitchen Main Level 11X8
Interior
Heating Central, 1 Unit
Cooling One Central
Flooring Carpeting, Vinyl
Heat Source Electric
Exterior
Exterior Feature Covered Patio, Deck/Balcony, Privacy Fence, Double Pane Windows, Has Gutters, Mature Trees
Parking Features One Car Garage
Pool None
Amenities Available Park/Playground
Roof Type Composition
Private Pool N
Building
Foundation Slab
Sewer City
Water City
Construction Status Pre-Owned
Schools
Elementary Schools Call District
Middle Schools Call District
High Schools Judson
School District Judson
Others
Acceptable Financing Conventional, FHA, VA, Cash
Listing Terms Conventional, FHA, VA, Cash
Read Less

GET MORE INFORMATION




