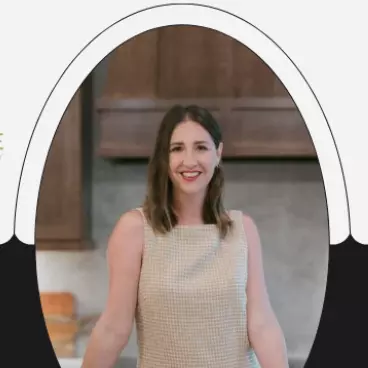For more information regarding the value of a property, please contact us for a free consultation.
1394 private road 2630 Moore, TX 78057
Want to know what your home might be worth? Contact us for a FREE valuation!

Our team is ready to help you sell your home for the highest possible price ASAP
Key Details
Property Type Single Family Home
Sub Type Single Residential
Listing Status Sold
Purchase Type For Sale
Square Footage 1,560 sqft
Price per Sqft $211
Subdivision Out/Frio County
MLS Listing ID 1878351
Sold Date 10/29/25
Style One Story,Manufactured Home - Double Wide
Bedrooms 3
Full Baths 2
Construction Status Pre-Owned
HOA Fees $12/ann
HOA Y/N Yes
Year Built 2023
Annual Tax Amount $2,487
Tax Year 2024
Lot Size 16.260 Acres
Property Sub-Type Single Residential
Property Description
Own a 16.26-Acre Ranchette Just 38 Minutes from San Antonio! Escape to the countryside with this spacious 3 bed / 2 bath modern ranch-style double-wide MH, nestled on 16.26 acres in the prestigious Summit Orchards community. Enjoy open-concept living with two living areas, a split master floor plan, and a beautiful island kitchen perfect for entertaining. The home is filled with natural light and offers endless clear skies and wide-open space. This property offers privacy, mature trees, and is home to white-tailed deer, wild turkeys, hogs, rabbits, and more - perfect for nature lovers. Plenty of room for livestock and outdoor activities! Financing Options Available: FHA VA Conventional Seller Financing Available! Whether you're looking for a weekend getaway or a permanent residence, this ranchette has everything you need for peaceful country living with city convenience.
Location
State TX
County Frio
Area 3100
Rooms
Master Bathroom Main Level 10X8 Shower Only, Double Vanity
Master Bedroom Main Level 15X12 Split, Walk-In Closet, Full Bath
Bedroom 2 Main Level 12X11
Bedroom 3 Main Level 12X11
Living Room Main Level 15X15
Dining Room Main Level 10X10
Kitchen Main Level 15X15
Family Room Main Level 15X15
Study/Office Room Main Level 15X12
Interior
Heating Central
Cooling One Central
Flooring Linoleum
Heat Source Electric
Exterior
Parking Features None/Not Applicable
Pool None
Amenities Available Other - See Remarks
Roof Type Composition
Private Pool N
Building
Lot Description County VIew, 15 Acres Plus, Partially Wooded, Wooded, Mature Trees (ext feat)
Sewer Septic
Water Private Well
Construction Status Pre-Owned
Schools
Elementary Schools Pearsall
Middle Schools Pearsall
High Schools Pearsall High School
School District Pearsall
Others
Acceptable Financing Conventional, FHA, VA, Cash
Listing Terms Conventional, FHA, VA, Cash
Read Less

GET MORE INFORMATION




